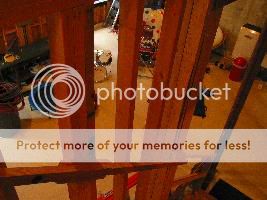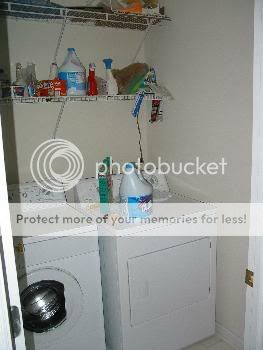I've introduced myself, but here's a look at our house in its current state, no clean-up or tidying done at all. When we expect guests to arrive, for instance, we'd tidy up the best we could to make our place look better. But I think it is more informative to see how we live and what our living spaces look like in a more typical scenario. You will find that there is a lot of clutter and garbage. I'd like to throw a lot of stuff away, especially toys, but both my wife and my son are tremendous pack-rats and trying to throw something out develops into major battles.
When you enter our house from the front door, the first thing you'd see would be our "formal dining room" to your right, which we are using as a lounge and piano practice room for Harrison and as my wife's office:

If you look to your left from the front door, you'll see our 75gallon aquarium in an oak cabinet (see about me in the link on the right sidebars and scroll down to see a shot of the tank) and our main library:

If you walk in, passing the first floor bathroom on your right,

you'll see our "family room"

and walking into the family room, then into the kitchen area, you'll see where we do most of our projects,
homework, and eat all our daily meals (our eating area):

If you look through the windows behind the dinette area you'll see our screened in balconywhich sits maybe 50 feet above ground. Our grill is on a landing at the top of the stairways coming down from this screened balcony.


Here's a look at the kitchen:

I might as well show you the insides of our refrigerator and freezer compartment::


Our garage entry is next to this refrigerator - the garage is boring to look at, just 2 Hondas and some storage gorilla racks in the back with our lawnmower, weeder, blower, camping equipment, strollers, variety of junk.


We enter our house about 80% of the time through this garage door. We've been keeping our garage door itself closed all the time due to a rash of reports in the local papers about teenage girls and boys sniffing around to steal stuff from our neighbor's garages.
Across from the garage door is our pantry. It's very cluttered with stuff, including lots of junkfood which we're trying to do better about avoiding. You won't be interested. Well, here's a look in case you are interested:

Walking back across the kitchen and family room to go upstairs, you'll note a door to the left of the stairs - this door leads down to our basement which is actually pretty impressive and large (about 1200 square feet).


We keep sports equipment, tools, ladders, large toys, old fish tanks, some books down there. I drilled and plumbed in a work sink down there.
Here's our SanteFe Dehumidifier which keeps our basement humidity at 41% or less throughout the year:

Here's our reverse osmosis - de-ionizer water filtration system which we use to make all our drinking and cooking water:

We hope to some day finish out the basement with heat/air, formal full bathroom, suspended ceiling with fluorescent lighting. We've estimated this will cost a minimum of $25k so we've put it off well into the future.
If you open up the basement door, you'll see our back porch:

And you might as well take a look out the backyard:




Get back in the basement and take a look at our old neglected bikes, not ridden for the past 6 years:

And take a look at the back of the basement where we've set-up a small makeshift tornado shelter - please note that this shelter is not likely to work well, but it at least it let's us have a place to go if a twister comes up the lane:

And across from the tornado area are some of my old fish tanks, a 75, a 55, a 30, and a 20gallon:

Let's go back up and out of the basement, then go left and up the stairs

Once upstairs, the first room to your right is my office:

You can see back down into the foyer through a little balcony area next to my office, but across from my office is the master bedroom:

Here's the closet:

Here's a glimpse of the master bath:

Here's airing our dirty laundry bin:

Leaving the master bedroom and walking left down the upstairs corridor, you'll see our little laundry room to your left down the corridor:

Here's our guest room. My parents, my wife's parents, my in-laws, my sister's family, friends of my wife, etc. have all stayed in this room. When you come over, you'll probably be staying here as well. It contains a little desk area, a closet, a couple of dressers, an old antique chair, a small rolling chair, and a 19" tv hooked up to cable and a couple of vcrs:

Here's the 2nd floor hall bath:

At the end of the corridor, here's my son's room:

Here's a look at his most recent mess of toys which he never cleans up:

Just for completeness, walk back down the corridor toward the stairs, and to your right, open up the door next to the master bedroom, walk up and take a look at our cluttered attic.
